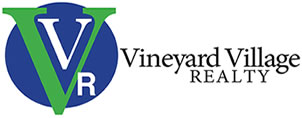
Edgartown
4 Jordan Way
Price: $2,695,000
4 Jordan Way
Price: $2,695,000
NEW CONSTRUCTION, 4,304 sq. feet of custom designed living in the Jordan Way neighborhood, approximately 1/10th of a mile to Edgartown Historic District. The open floor plan features an open kitchen, dining and living room with a fireplace that overlooks the outdoor area. The first floor features a mudroom with laundry, media room and first floor master suite. The second floor has three bedrooms all with private baths. Added to this property is a two car detached garage with a downstairs half bath, an outdoor shower and a full bath and guest bedroom upstairs. Professional landscaping adds to the character of this property.
Property / Parcel Info
Map: 29A
Lot #: 2
Zoning: R20
Plan:
Deed Ref.: 41172-C 11901
Water: Town
Sewer: Septic
Water Frontage: None
Lead Paint: No
Second Dwelling: None
Taxes and Fees
Assessment Year: 2017
Land Assessment: $0
Building Assessment: $0
Total Assessment: $0
Estimated Taxes: $0.00
Building Information
Year Built: 2017
Year Renovated: 0
Total Rooms: 8
Total # of Bedrooms 5
First Floor Bedrooms: 1
# of Full Bathrooms 5
Half Baths 2
Fireplaces: 1
Floors: hardwood and tile
Heat: GasFHA
Yard: Professionally landscaped
Parking: plenty of off street parking
Foundation: ful/poured
Other Buildings: Garage
Outdoor Spaces/Recreation: Porch
Appliances & Other Amenities
Stove: yes
Refrigerator: yes
Dishwasher: yes
Washer: yes
Dryer: yes
TV Service Type: Cable
Amenities: Central A/C, Insulation, Irrigation, Media Room, Outdoor Shower
Map: 29A
Lot #: 2
Zoning: R20
Plan:
Deed Ref.: 41172-C 11901
Water: Town
Sewer: Septic
Water Frontage: None
Lead Paint: No
Second Dwelling: None
Taxes and Fees
Assessment Year: 2017
Land Assessment: $0
Building Assessment: $0
Total Assessment: $0
Estimated Taxes: $0.00
Building Information
Year Built: 2017
Year Renovated: 0
Total Rooms: 8
Total # of Bedrooms 5
First Floor Bedrooms: 1
# of Full Bathrooms 5
Half Baths 2
Fireplaces: 1
Floors: hardwood and tile
Heat: GasFHA
Yard: Professionally landscaped
Parking: plenty of off street parking
Foundation: ful/poured
Other Buildings: Garage
Outdoor Spaces/Recreation: Porch
Appliances & Other Amenities
Stove: yes
Refrigerator: yes
Dishwasher: yes
Washer: yes
Dryer: yes
TV Service Type: Cable
Amenities: Central A/C, Insulation, Irrigation, Media Room, Outdoor Shower
Descriptions / Comments
Basement: Full poured concrete basement
1st Floor:
Foyer entry, open kitchen/dining/living room, media room, mudroom, half bath and master en suite.
2nd Floor:
Three bedrooms, each with a private bathroom.
3rd Floor:
Other Structures: Detached two car garage with a half bath with shower downstairs and a full bath and guest bedroom upstairs.
Basement: Full poured concrete basement
1st Floor:
Foyer entry, open kitchen/dining/living room, media room, mudroom, half bath and master en suite.
2nd Floor:
Three bedrooms, each with a private bathroom.
3rd Floor:
Other Structures: Detached two car garage with a half bath with shower downstairs and a full bath and guest bedroom upstairs.
Contact Principal Broker
Michele Casavant (413) 250-9090


