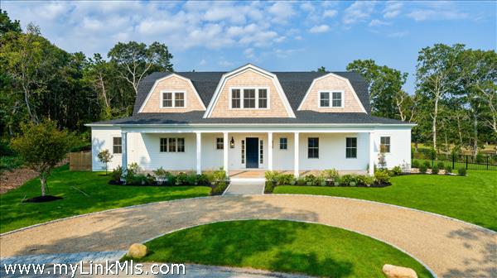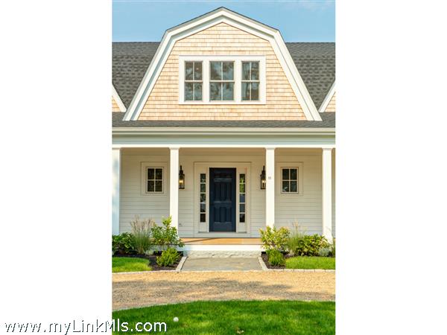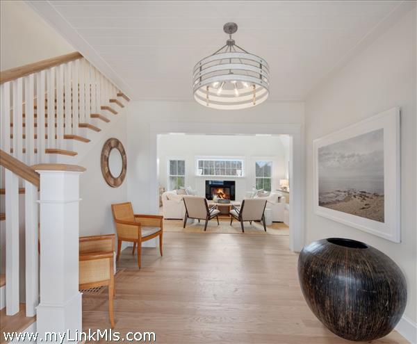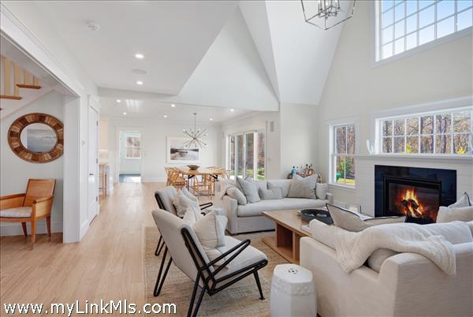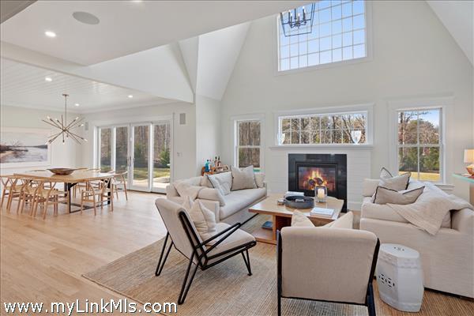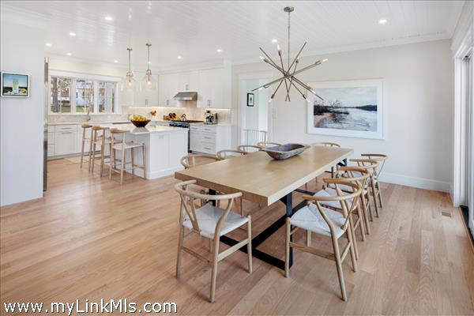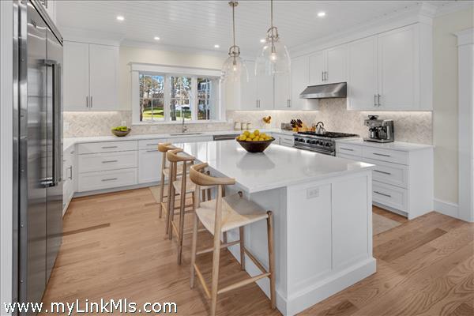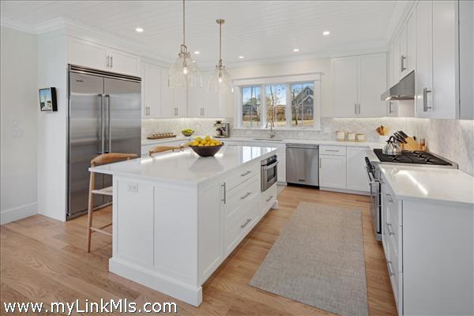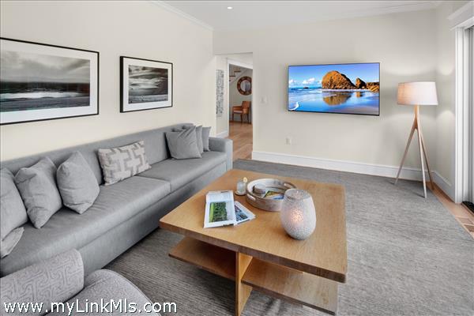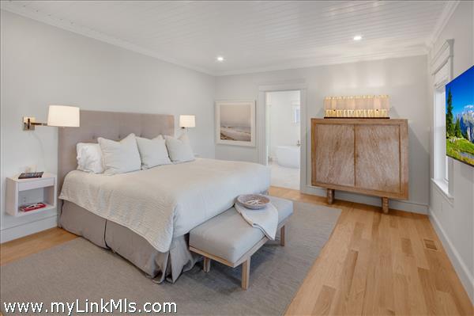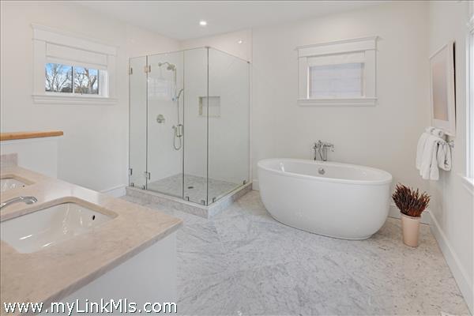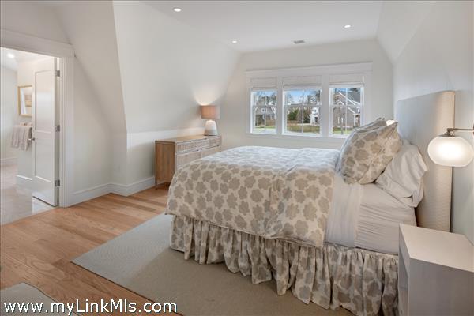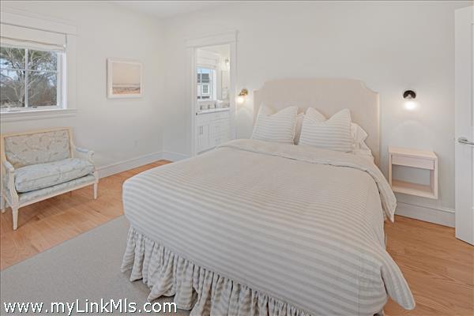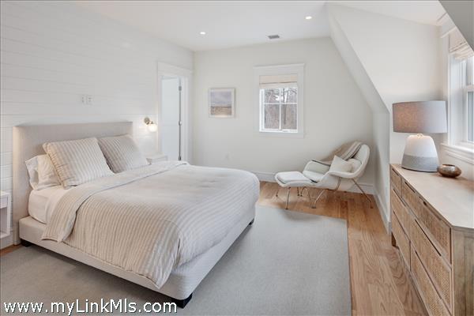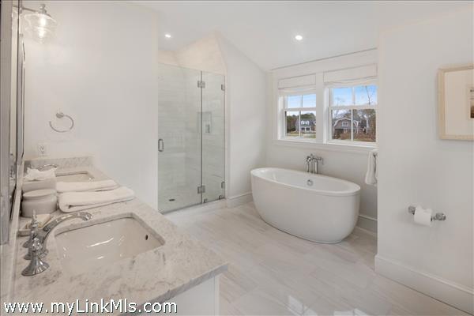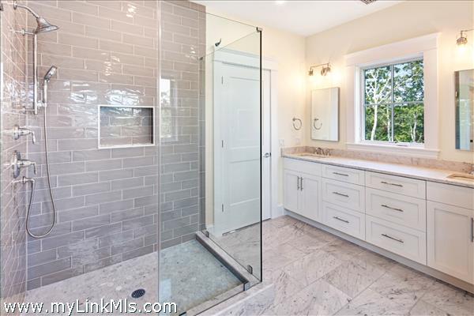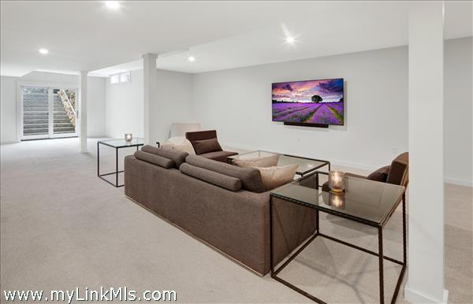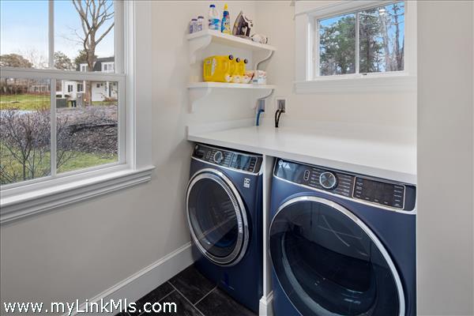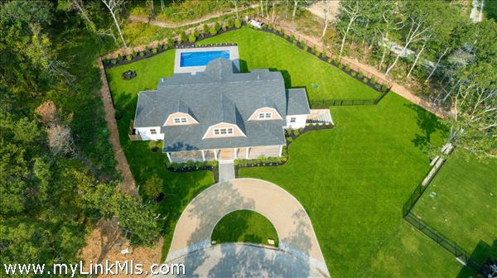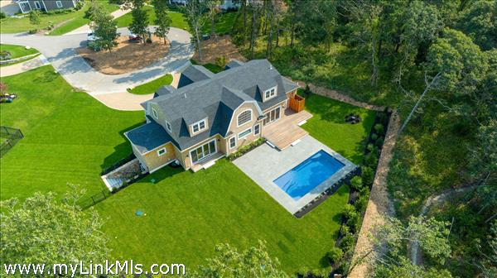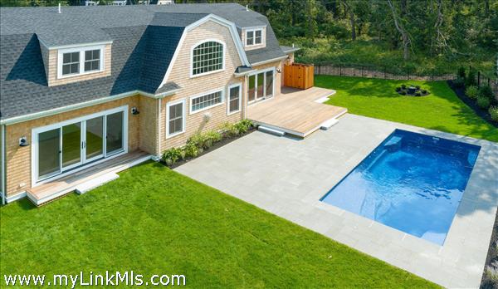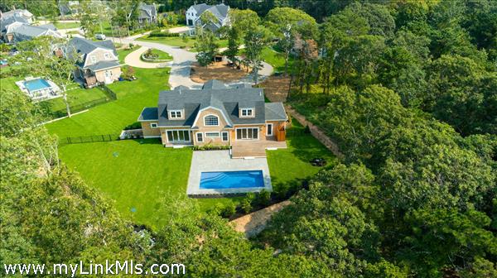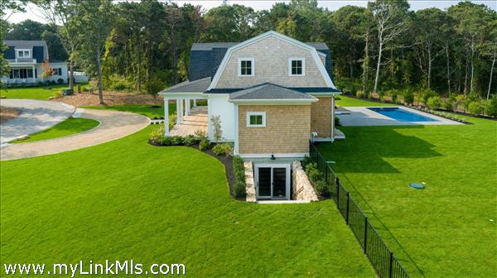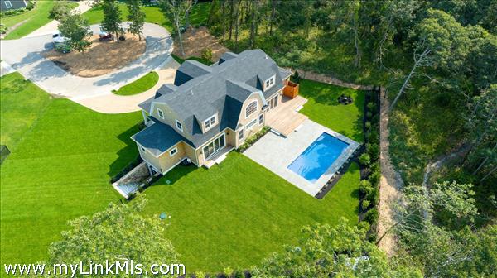Vineyard Village Realty
Feel free to call or text anytime to (413) 250-9090 to discuss any property. Best regards, Michele Casavant
LINK ID: 40467
Edgartown
11 Jordan Way
$4,700,000
NEWER CONSTRUCTION, with POOL, walking distance to Edgartown Village! I in Approx. 4,500 square feet of open living space. The Great Room has a dramatic Two Story wall of windows which surround a gas fireplace and overlooks the 14 x 30 foot in ground pool. In addition to the dramatic Great Room there is a first floor den/lounge area, a first floor primary-en-suite, a mud room and separate laundry area. The Gourmet Kitchen, with its central island, opens to the dining room which flows into the Great Room. The second floor offers a second primary-en-suite, as well as two additional guest bedrooms which share a full bath. The finished basement offers a third den/lounge area with slider walk out doors. The plot can support an additional bedroom, bringing the bedroom count to five bedrooms. The plot has plenty of room for a detached garage with a 400 square foot bedroom/bath above, permitting required. This sought after neighborhood is the jewel of the Village. A rare opportunity!
Property Details
Baths: 3
Half Baths: 1
Rooms: 9
Living Space: 4500 sf
Acreage: 1.27
Water Frontage: None
Outdoor Spaces: Deck, Porch, Private Pool, Covenants
Features: Alarm, Central A/C, Insulation, Irrigation, Outdoor Shower
Year Built: 2021
Year Renovated: 0
Second Dwelling: None
Zoning: R20
Water: Town
Sewer: Septic
Lead Paint: No
Heat: Gas\FHA
Foundation: full/poured
First Floor Beds: 1
Fireplaces: 1 Gas
Flooring Type: hardwood and tile
Yard Type: Spacious and professionally landscaped
Parking: plenty of off street parking
Basement: Partially finished basement
Floor 1: Spacious entry, Great Room with a fireplace and a soaring second floor ceiling open to the dining area and gourmet kitchen. On the first floor there is a second den/lounge area overlooking the pool, a primary bedroom en-suite with a full bath and a soaking tub, a mud room area with a half bath, laundry area, closet and large pantry. An outdoor shower is off the mudroom area.
Floor 2: A second primary-en-suite with a private spacious full bath with a soaking tub, as well as two additional guest bedrooms which share a full bath.
Floor 3:
Other Buildings: The finished basement offers a third den/lounge area with sliding walk out doors. The plot can support an additional bedroom, bringing the bedroom count to five bedrooms. The plot has plenty of room for a detached garage with a 400 square foot bedroom/bath above, permitting required. There is a five bedroom enhanced septic system. The outdoor entertaining area offers a 13 x 40 foot in ground heated pool, bluestone hardscape, mahogany decking and an outdoor shower.
Second Dwelling Desc:
Dishwasher: Viking
Washer: G.E.
Dryer: G.E.
Fridge: Viking
Stove: Viking
TV: Cable
Listing agency: Vineyard Village Realty

