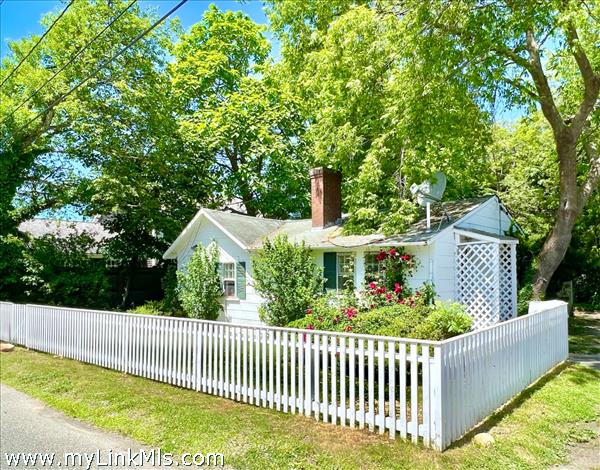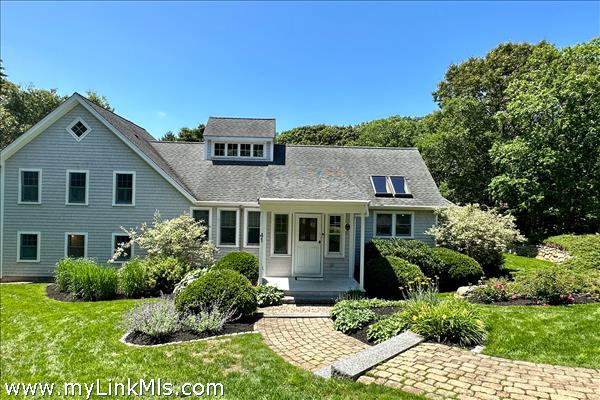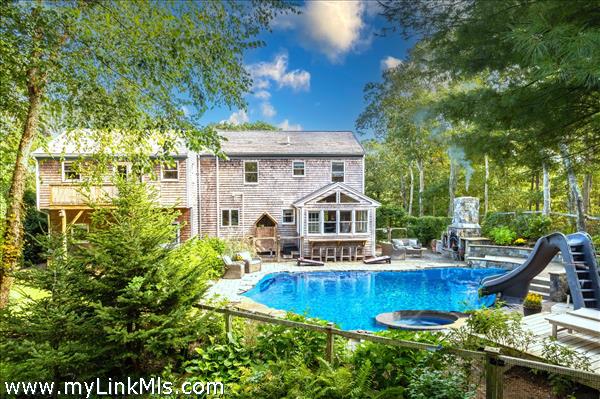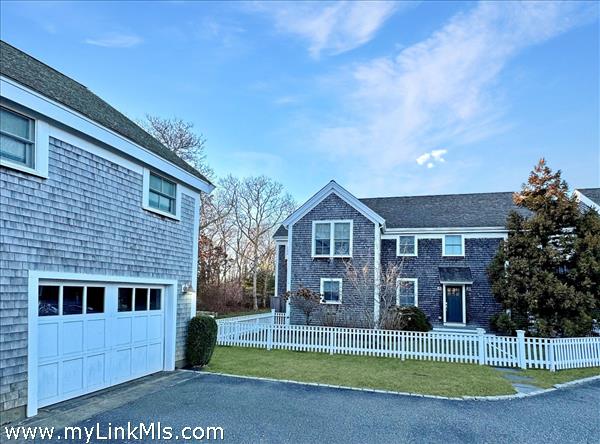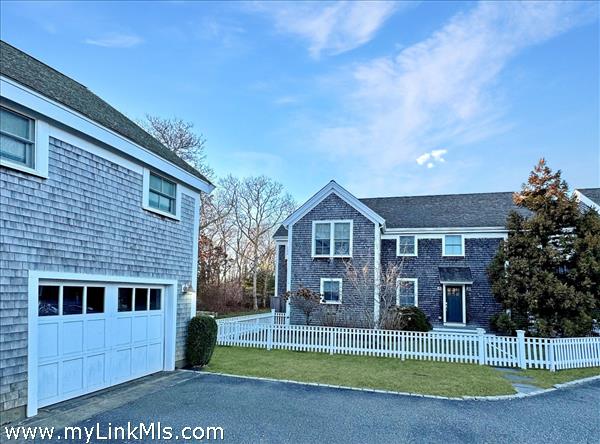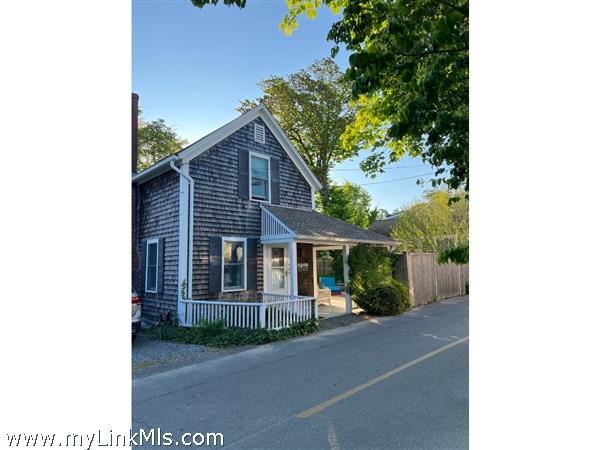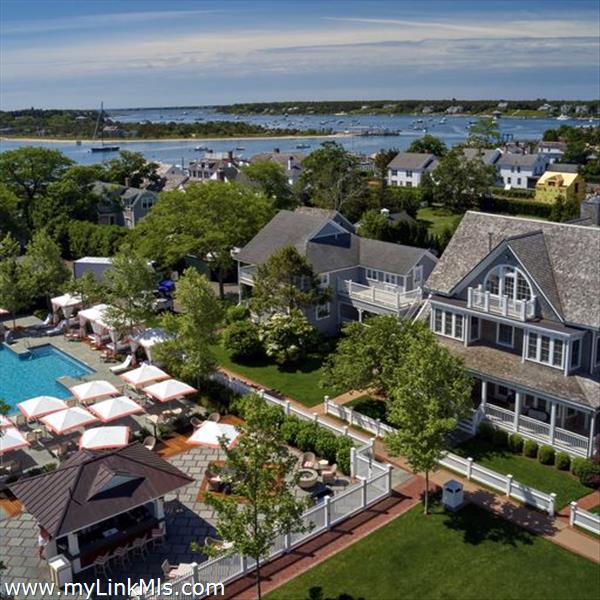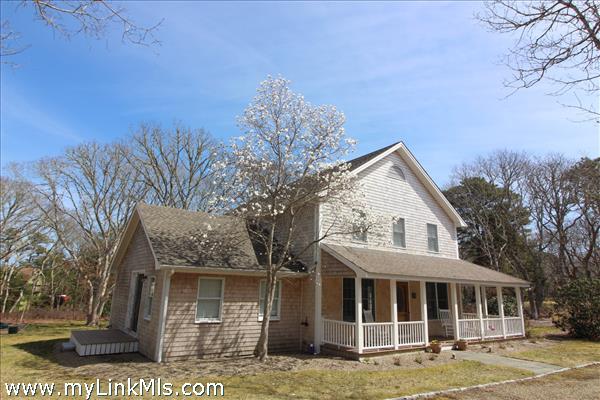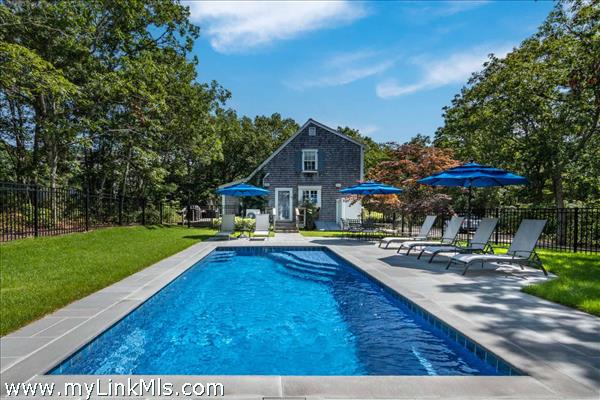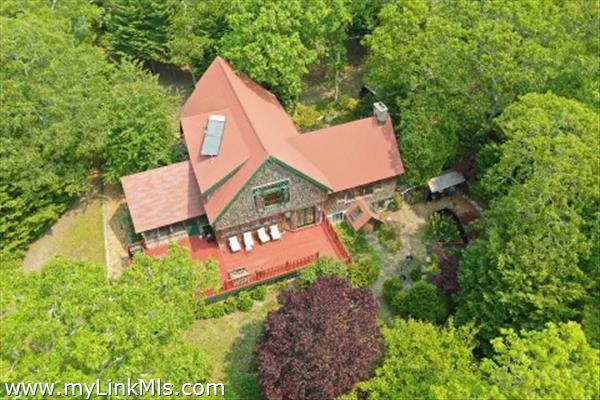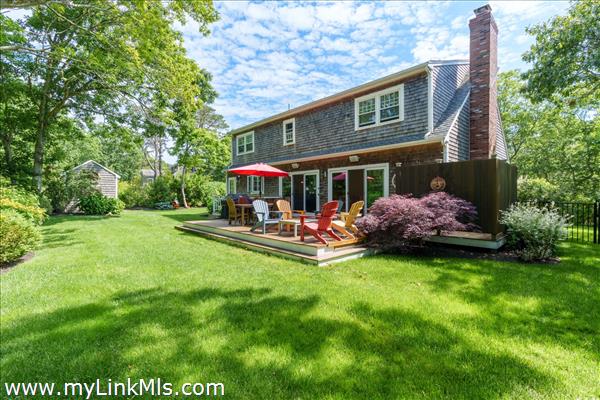Vineyard Village Realty
Feel free to call or text anytime to (413) 250-9090 to discuss any property. Best regards, Michele Casavant
Advanced Property Search - LINK Martha's Vineyard
LINK ID: 38737 $2,349,000
Type: Single Family
EDGARTOWN HISTORIC DISTRICT - Rare opportunity to have an in town House and Guest house on this size lot. Two cottages - One at the front of the lot and one at the rear with parking for each in between and still room to have a beautiful yard. Town Sewer is available on Norton Street and once connected to Town Sewer, FOUR (4) Bedrooms will be allowed. Driveway Easement shared with neighbor. Easy to show with reasonable notice. Tenants in place.
LINK ID: 40865 $2,300,000
Type: Single Family
Welcome to this charming four-bedroom residence nestled in Smith Hollow. Situated on a .90-acre lot, this property offers a perfect blend of space, comfort, and investment potential. As you enter, you'll be greeted by an expansive open kitchen, living and dining room that leads to an inviting screened in porch and deck off the back of the house. The two bedroom wings flank the main living space, providing ample space for family and guests, ensuring everyone can enjoy their own private retreat within the home. One of the standout features of this property is the expansive backyard, which not only offers plenty of room for outdoor activities but also presents the perfect opportunity for a pool with town approval. Just over 2.5 miles to Edgartown Village, with easy access to the bike path at the end of the road making this location ideal. This property also boasts impressive rental history that adds to this well-rounded offering, look no further.
LINK ID: 41918 $2,250,000
Type: Single Family
SERENE RETREAT IN KATAMA - Discover your perfect vacation home in Island Grove, mere moments from the soft sands of South Beach and the charming streets of Edgartown. This residence is not just a home; it's a launchpad to the quintessential island lifestyle, with unrivaled access to local gems like Morning Glory Farm. Enjoy the conveniences of association tennis and pickleball courts, and explore nearly 2 acres of adjoining common land, promising endless outdoor enjoyment. The heart of this home is its open-air attractions, from a heated in-ground saltwater pool with cascading waterfalls and spa to a cozy stone fireplace and outdoor bar area—perfect for both summer revelry and winter warmth. Surrounded by Belgard natural stone pavers, these spaces are designed for making memories. The interior boasts a sunlit, updated kitchen and dining area, alongside a comfortable living room. A 4-season sunroom offers a sunny haven year-round, with views of the poolside paradise. Upstairs, find personal sanctuaries in two bedrooms, a versatile bonus room, and a practical laundry area. The primary suite, also on the second floor, offers a luxurious bath, large walk-in closet, and a private balcony overlooking the lush backyard. A full basement offers ample storage and is partially finished. Outbuildings offer flexibility as a bunkhouse, art studio, or workshop, complemented by a two-car garage. One of the benefits of Island Grove is the option to connect to the town sewer, allowing for expansion up to 6 bedrooms. The included photos with virtual staging and renovation possibilities, offer inspiration for your dream vacation retreat. These thoughtful presentations illustrate the home's potential as a bespoke haven, ready to be filled with joyous gatherings and tranquil moments. This property invites you to imagine a life where every day feels like a vacation, underscored by the ease of exploring Katama's attractions and the natural beauty of Martha's Vineyard.
LINK ID: 41671 $2,250,000
Type: Single Family
“No better location in Edgartown”, just a short distance to Edgartown Village and the Beaches. Enjoy the very best of Edgartown living and all the joys of the Vineyard lifestyle, effortlessly at Fairway Village, a distinctive circle of bespoke luxury homes set on 1.51 association-maintained acres, located next to the Edgartown Golf Club for wooded privacy among the vibrant shops, restaurants, post office, banks, and groceries of Upper Main Street. A rare combination of convenience and character, a stately residence built with exquisite craftsmanship and detail, such as crown molding, high ceilings, soapstone countertops and fireplace surround, heart pine flooring, central air conditioning, and custom details throughout. On three floors, the thoughtfully designed floorplan includes four large bedrooms arranged separately for privacy, three full tile and stone baths, two half baths, 10-foot ceilings, and a well-equipped chef's kitchen. Two of the bedrooms are spacious private suites with custom closets and en-suite baths, one on each floor; there is also a fully finished basement with large screen TV, a lounge and game tables, plus a laundry room and half bath (approx. 1,008 square feet of additional living space, included in the square footage provided). The dining room opens onto a private bluestone patio with privet hedge and lawns, plus an outdoor shower. Detached garage with room for your island car, beach gear, and bikes. Offered fully furnished with a strong rental history, this exceptional residence presents an extraordinary opportunity for those seeking the ultimate in luxury living or investment with the added services and savings of an association.
LINK ID: 41655 $2,250,000
Type: Condo
“No better location in Edgartown”, just a short distance to Edgartown Village and the Beaches. Enjoy the very best of Edgartown living and all the joys of the Vineyard lifestyle, effortlessly at Fairway Village, a distinctive circle of bespoke luxury homes set on 1.51 association-maintained acres, located next to the Edgartown Golf Club for wooded privacy among the vibrant shops, restaurants, post office, banks, and groceries of Upper Main Street. A rare combination of convenience and character, a stately residence built with exquisite craftsmanship and detail, such as crown molding, high ceilings, soapstone countertops and fireplace surround, heart pine flooring, central air conditioning, and custom details throughout. On three floors, the thoughtfully designed floorplan includes four large bedrooms arranged separately for privacy, three full tile and stone baths, two half baths, 10-foot ceilings, and a well-equipped chef's kitchen. Two of the bedrooms are spacious private suites with custom closets and en-suite baths, one on each floor; there is also a fully finished basement with large screen TV, a lounge and game tables, plus a laundry room and half bath (approx. 1,008 square feet of additional living space, included in the square footage provided). The dining room opens onto a private bluestone patio with privet hedge and lawns, plus an outdoor shower. Detached garage with room for your island car, beach gear, and bikes. Offered fully furnished with a strong rental history, this exceptional residence presents an extraordinary opportunity for those seeking the ultimate in luxury living or investment with the added services and savings of an association.
LINK ID: 41176 $2,200,000
Type: Single Family
EDGARTOWN VILLAGE: Tucked away on a quaint lane, this 3-bedroom,1-1/2 bath, village home is MOVE-IN READY. High ceilings downstairs, charm throughout. All 3 Bedrooms and full bath are on the 2nd floor. Living, dining, kitchen and guest bath on the 1st floor. Carpeting over original hardwood floors on both floors. New wiring, new furnace, new oil tanks, and town sewer connection are a few of the many substantial upgrades. The unexpected is the lovely tranquil yard where you will look forward to relaxing and escaping to. Offered FULLY FURNISHED. This LOCATION puts you moments away from the fun. Coming and going is a breeze! Harbor, Beaches, Galleries and Restaurants are steps away! One more FABULOUS PERK: The Summer ferry, the Pied Piper, from Falmouth Harbor docks at nearby Memorial Wharf. From there, a short 2 block walk and you’re home! So RARE to find a village home so rich in comfort, convenience, and Island charm at this price. A MUST SEE to appreciate! PREPARE TO BE SURPRISED ~~ AKA: GOOD VIBES!
LINK ID: 40350 $2,195,000
Type: Condo
UNPARALLELED LUXURY AWAITS AT THE HARBOR VIEW CAPTAIN’S COTTAGES - Near the end of North Water Street, overlooking Edgartown’s picturesque harbor and steps from the iconic lighthouse, sits the most storied hotel on Martha’s Vineyard. The legendary Harbor View Hotel has been a mainstay for all to gather for generations. Built in 1891 and after a top to bottom restoration in 2018 and extensive modernization again in 2021, this charming and sophisticated resort is offering the opportunity of fully managed residences with deeded ownership providing the splendor of Vineyard homeownership without the worry of maintenance and property management. Sprinkled across the property, the Harbor View Captain’s Cottages provide all of the hotel’s refined amenities. This gorgeous 2-Bedroom, 2-Bath second floor residence is located in the Captain Collins Cottage and features fresh and inviting spaces with furnishings that evoke Vineyard style and life lived near the sea. There is even a private outdoor shower! Enjoy morning coffee on the veranda before a day lounging at the pool and cabanas. Have the Concierge book a tee time or pack a picnic for your afternoon relaxing with a book at Lighthouse Beach. Gather for sunset cocktails before dining at the hotel’s award winning Bettini Restaurant, while the Chef prepares your favorite meal. Bicycle or stroll around Edgartown Village and enjoy the many art galleries, shops and restaurants surrounded by the beauty and historic charm of the village. Ownership at the Harbor View Captain’s Cottages has been thoroughly contemplated to offer the finest service and unsurpassed experiences for Vineyard lovers of all ages. Owners enjoy a myriad of benefits including dining and beverage discounts at the hotel. There is also a fully managed rental program available for when owners are not in residence. The Harbor View Captain’s Cottages offer easy and carefree second home ownership with the opportunity for idyllic in-town living.
LINK ID: 41861 $2,095,000
Type: Single Family
This well-maintained country farmhouse is centrally located and is situated on just over one acre of land. A circular driveway welcomes you to the home with plenty of parking. There is a garden storage shed, irrigation system, playground and firepit. The front and side covered porches lead to the wraparound deck and outdoor shower. The first floor has hardwood flooring throughout, and the living room is open to the kitchen area. A separate formal dining area is off the kitchen with a full bathroom located in between. The primary bedroom has vaulted ceiling, tiled bathroom with air bubble jet tub and large walk-in closet. The second floor has four generous size carpeted bedrooms and a full bathroom. The lower level has a finished room creating additional living space to enjoy. The laundry room is in the basement with a sink and storage cabinets and the house is equipped with a central vacuum system. Many recent updates include a new furnace, AZEK exterior trim and deck railings. Currently a five-bedroom dwelling with a septic design for six bedrooms. A great investment property for year-round living or rental income. Come take a look while still available!
LINK ID: 40049 $2,000,000
Type: Single Family
A unique treasured Chappaquiddick two bedroom cottage with an attached Silo. Much beloved SILO BY THE SEA has been in the same family for half a century.Sweeping water views and beach at your feet on Katama Bay and the Atlantic access and beach beyond.The best of both worlds. Beautiful natural ponds and protected conservation lands nearby. Unobstructed views of the water and the stars. Immediate access to the calm waters of Katama Bay or the excitement of the Atlantic barrier beach . The fishing is superb! The simpler life which the Island once embraced is an appealing escape in the midst of a hectic world. Launch your boat in the Bay or go fishing at the oceans's edge, or stroll the beaches. Two bedrooms in the Silo Cottage, a half bath and outdoor shower.This listing is for the Silo cottage and lot plus two additional adjacent land parcels included in the price, one for the beach and one for the well. The cesspool has passed Title V.If changes are made, the Buyer will want to upgrade the septic and any changes to the Cottage will require special permits. The Cottage will remain two bedroom with possible permission to increase by 10% size, or 60 SF such as a bump out for kitchen or bath. The Seller wishes to sell AS IS.A complete communication with land sea and stars. Unforgettable and RARE.
LINK ID: 41534 $1,995,000
Type: Single Family
CHARMING SALTBOX COLONIAL WITH POOL + ASSOCIATION TENNIS. Nestled in a serene and picturesque setting, this charming saltbox colonial is sited on a private wooded lot, surrounded by lush gardens and a beautiful outdoor living area with pool. The first floor welcomes you with an open and airy layout, featuring a sun-drenched Living Room adorned with vaulted ceilings, a cozy gas fireplace with built-ins, and an expansive wall of glass. Adjacent to the living area, you'll find a spacious Dining Area and a cottage-style Kitchen with open shelving. French doors lead out to a generous mahogany deck, providing a seamless transition between indoor and outdoor living. Conveniently located on the first floor, one of the three Bedrooms offers comfort and privacy, along with access to a full bathroom complete with a shower and tub. Upstairs, the remaining two Bedrooms share another full bathroom with a tub and shower, providing ample space for family and guests. Step outside and into your very own oasis. The saltwater pool measures 14x30-feet and is surrounded by a beautiful bluestone patio, perfect for lounging and enjoying the outdoors. As you explore the grounds, you'll discover a circular drive approach that leads to a spacious bluestone patio adorned with a variety of carefully curated plantings, accent lighting, and multiple seating areas, creating the perfect space for unwinding and enjoying the natural surroundings. For those seeking a little friendly competition, a short stroll will lead you to the association tennis court, providing an opportunity for outdoor recreation and socializing with family or friends. Additionally, the nearby bike path offers easy access to the renowned Morning Glory Farm, South Beach or downtown Edgartown, where you can explore charming shops, dine at local eateries, and immerse yourself in the vibrant community. Don't miss the chance to make this garden getaway your own, where tranquility and relaxation await. The property has a solid rental history and is being offered with all furnishing and contents (less Seller's exclusions). The property also offers expansion potential for up to seven (7) bedrooms.
LINK ID: 40891 $1,950,000
Type: Single Family
A private magical setting. Enjoy your morning coffee overlooking a splendid Koi pond surrounded by mature trees, shrubs and perennials. Truly an oasis of nature. This location, on a quiet side street just off the Edgartown/West Tisbury road, is close to town, South Beach and Morning Glory Farm. A beautifully custom built Post and Beam home has been artfuly crafted with a variety of hardwoods and has two outbuildings tastefully set among the flowering trees. Central to the design is a breathtaking great room with 17 foot ceilings that opens to the dining and custom kitchen with cherry cabinets. The carefully designed kitchen flows effortlessly with a 4 burner Wolf stove, two built in ovens and a large walk in pantry. Summer entertaining could not get better in the large screened porch overlooking the beautiful grounds. The first floor offers a bedroom with full bath and laundry. Second floor features the main bedroom with a magnificent mission style window overlooking flowering trees. A fully finished lower level has a propane gas fireplace, wet bar, custom built ins and a full bath. Perfect for entertaining large gatherings. A 5 bedroom septic adds added value to the property and there are plans available for a 900 square foot guest house ready to submit for permitting. This is a rare opportunity to own a large lot close to town and beaches with great possibilities.
LINK ID: 41929 $1,895,000
Type: Single Family
A meticulously cared for and well appointed Edgartown home with 3 bedrooms (plus a bonus room) that sits on a private 1/2 acre lot in a desirable neighborhood. House was completely renovated in 2011 from top to bottom. New mechanicals, roof, windows, doors, siding, hardwood floors, kitchen and baths. The home lives spaciously with a large open concept kitchen and living room with lovely sliders that lead to private, lush landscaped yard, large deck and outdoor shower. In addition, on the first floor there is a separate family room, a large dining room, a mudroom with laundry and a 1/2 bath. Upstairs you will find a primary bedroom with pass-through closet to primary bath. There are three other rooms upstairs in addition to another full bath. Outside the landscape is mature and cared for with irrigation, stone retaining wall and garden shed. Newly installed fence encompasses side and back yard. Close to State forest for biking, walking, exploring and close to all Edgartown has to offer.

